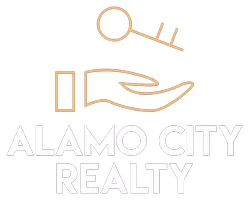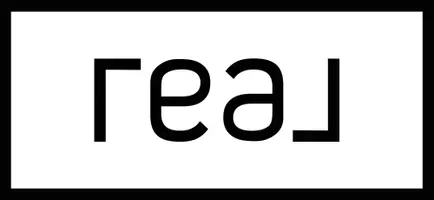14347 Apache San Antonio, TX 78254
4 Beds
3 Baths
3,399 SqFt
UPDATED:
Key Details
Property Type Single Family Home, Other Rentals
Sub Type Residential Rental
Listing Status Active
Purchase Type For Rent
Square Footage 3,399 sqft
Subdivision Kallison Ranch
MLS Listing ID 1863958
Style Two Story
Bedrooms 4
Full Baths 3
Year Built 2022
Lot Size 0.287 Acres
Property Sub-Type Residential Rental
Property Description
Location
State TX
County Bexar
Area 0105
Rooms
Master Bathroom Main Level 15X8 Tub/Shower Separate, Single Vanity
Master Bedroom Main Level 18X14 DownStairs, Walk-In Closet, Full Bath
Bedroom 2 Main Level 11X13
Bedroom 3 2nd Level 13X10
Bedroom 4 2nd Level 11X13
Dining Room Main Level 11X15
Kitchen Main Level 14X12
Family Room Main Level 17X25
Study/Office Room Main Level 11X13
Interior
Heating 2 Units
Cooling Two Central
Flooring Carpeting, Ceramic Tile
Fireplaces Type Not Applicable
Inclusions Ceiling Fans, Washer, Dryer, Built-In Oven, Microwave Oven, Stove/Range, Gas Cooking, Disposal, Dishwasher, Smoke Alarm, Gas Water Heater, Garage Door Opener, In Wall Pest Control, Plumb for Water Softener, Custom Cabinets
Exterior
Exterior Feature Brick, 4 Sides Masonry, Stone/Rock, Siding
Parking Features Three Car Garage
Fence Patio Slab, Covered Patio, Gas Grill, Privacy Fence, Sprinkler System
Pool None
Roof Type Composition
Building
Lot Description Cul-de-Sac/Dead End
Foundation Slab
Sewer City
Water City
Schools
Elementary Schools Henderson
Middle Schools Straus
High Schools Harlan Hs
School District Northside
Others
Pets Allowed Negotiable
Miscellaneous Broker-Manager






