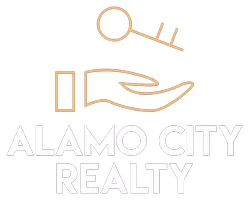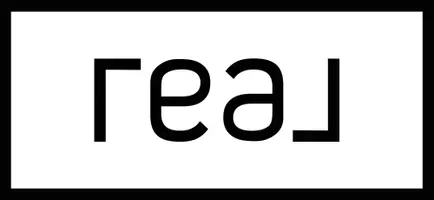106 Mesquite Trl Boerne, TX 78006
4 Beds
5 Baths
4,117 SqFt
UPDATED:
Key Details
Property Type Single Family Home
Sub Type Single Residential
Listing Status Active
Purchase Type For Sale
Square Footage 4,117 sqft
Price per Sqft $271
Subdivision Southern Oaks
MLS Listing ID 1864243
Style Two Story
Bedrooms 4
Full Baths 4
Half Baths 1
Construction Status Pre-Owned
HOA Fees $150/ann
Year Built 1998
Annual Tax Amount $12,941
Tax Year 2024
Lot Size 10.000 Acres
Property Sub-Type Single Residential
Property Description
Location
State TX
County Kendall
Area 3100
Rooms
Master Bathroom Main Level 10X15 Tub/Shower Separate, Double Vanity, Garden Tub
Master Bedroom Main Level 19X16 Split, DownStairs, Outside Access, Walk-In Closet, Ceiling Fan, Full Bath
Bedroom 2 Main Level 17X15
Bedroom 3 Main Level 16X20
Bedroom 4 2nd Level 29X13
Living Room Main Level 14X18
Dining Room Main Level 20X14
Kitchen Main Level 18X14
Family Room Main Level 25X19
Study/Office Room Main Level 12X13
Interior
Heating Central
Cooling One Central
Flooring Carpeting, Ceramic Tile, Laminate
Inclusions Ceiling Fans, Chandelier, Washer Connection, Dryer Connection, Washer, Dryer, Cook Top, Built-In Oven, Microwave Oven, Refrigerator, Disposal, Dishwasher, Smoke Alarm, Electric Water Heater, Smooth Cooktop, Solid Counter Tops, Double Ovens, 2+ Water Heater Units
Heat Source Electric
Exterior
Exterior Feature Has Gutters, Mature Trees, Workshop
Parking Features Two Car Garage, Attached, Side Entry
Pool In Ground Pool
Amenities Available None
Roof Type Composition
Private Pool Y
Building
Lot Description County VIew, Horses Allowed, 5 - 14 Acres, Wooded, Mature Trees (ext feat), Gently Rolling, Level
Faces East
Foundation Slab
Sewer Septic
Water Private Well
Construction Status Pre-Owned
Schools
Elementary Schools Comfort
Middle Schools Comfort
High Schools Comfort
School District Comfort
Others
Acceptable Financing Conventional, FHA, VA, Cash
Listing Terms Conventional, FHA, VA, Cash
Virtual Tour https://1drv.ms/v/c/9c645026f7d7e648/EfeKhO8QZppMt112kwv2czoBjMAsJHalAQkbVCmv-PhPeQ?e=f3P7ju






