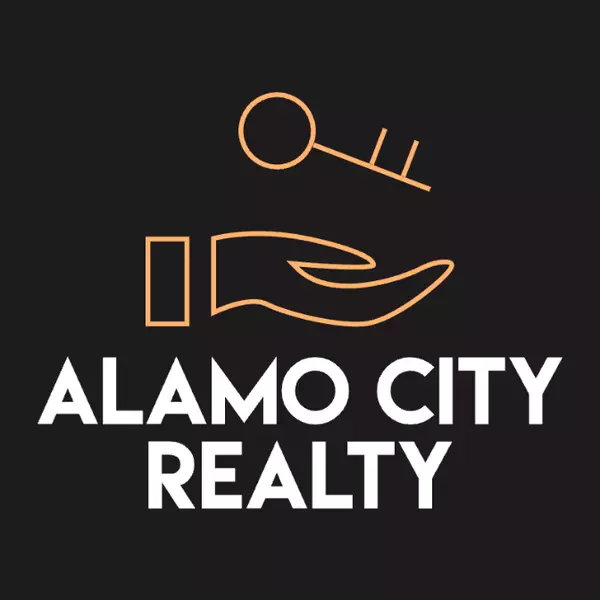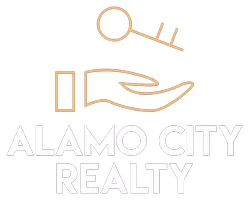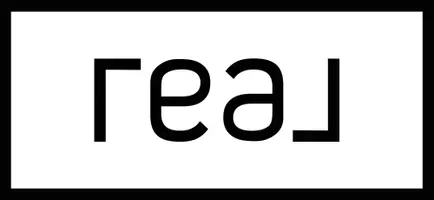
15034 Aruba Dr UNIT 111 Corpus Christi, TX 78418
1 Bed
1 Bath
495 SqFt
UPDATED:
Key Details
Property Type Condo, Townhouse
Sub Type Condominium/Townhome
Listing Status Active
Purchase Type For Sale
Square Footage 495 sqft
Price per Sqft $444
MLS Listing ID 1919445
Style Low-Rise (1-3 Stories)
Bedrooms 1
Full Baths 1
Construction Status Pre-Owned
HOA Fees $563/mo
Year Built 2019
Annual Tax Amount $4,200
Tax Year 2025
Property Sub-Type Condominium/Townhome
Property Description
Location
State TX
County Nueces
Area 3100
Rooms
Master Bedroom Main Level 10X14
Living Room Main Level 10X12
Dining Room Main Level 8X10
Kitchen Main Level 8X10
Interior
Interior Features Living/Dining Combo, 1st Floort Level/No Steps
Heating Other
Cooling Other
Flooring Ceramic Tile
Fireplaces Type Not Applicable
Inclusions Ceiling Fans, Stacked Washer/Dryer, Stove/Range, Refrigerator, Disposal, Dishwasher, Vent Fan, Smoke Alarm, Electric Water Heater, City Garbage Service
Exterior
Exterior Feature Wood
Parking Features None/Not Applicable
Roof Type Composition
Building
Story 2
Foundation Slab
Level or Stories 2
Construction Status Pre-Owned
Schools
Elementary Schools Flour Bluff
Middle Schools Flour Bluff
High Schools Flour Bluff
School District Flour Bluff Isd
Others
Acceptable Financing Conventional, FHA, VA, Cash
Listing Terms Conventional, FHA, VA, Cash







